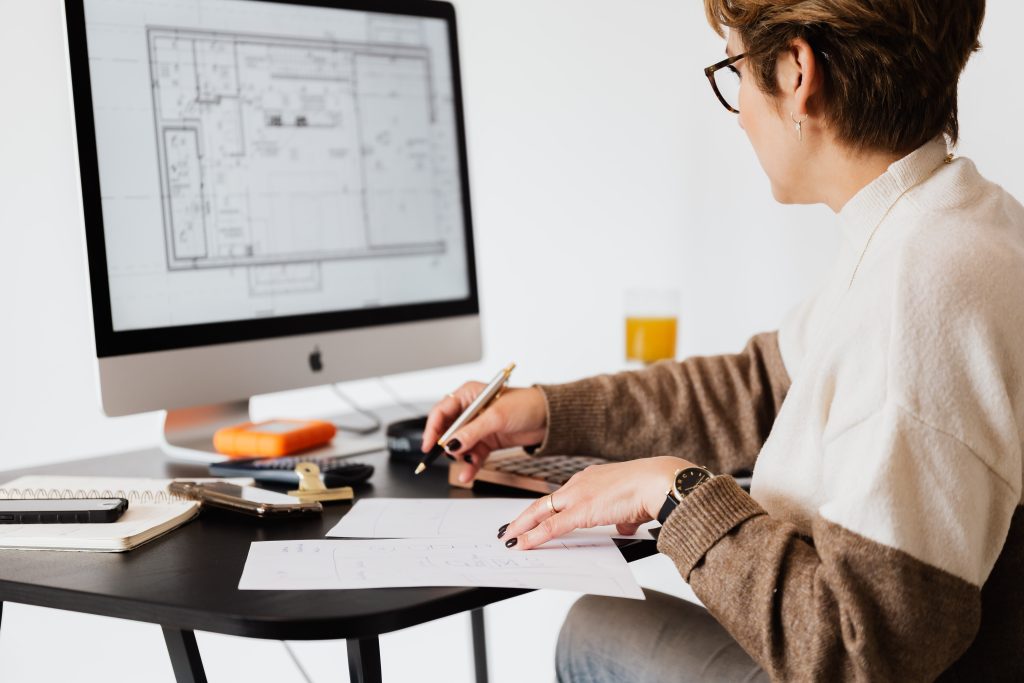5 Things to Consider If You Are Designing Your Own Home

Most people prefer designing their own residential houses instead of seeking an architect`s services. When building a new house, drawing and designing it is one of the most exciting steps.
When outlining your house plan, you can use 2D floor plans by hand or use design software to map out 3D architectural features. However, the process of designing a home is very challenging and demanding.
To create a nice house plan it is advisable to consider starting simple, thinking about the future, maximizing the lot, prioritizing features, considering function and flow, and reflecting on the light.
This article discusses the things to consider when designing your own house.

1. Determining Your Budget for Designing a Home
This is essential as it affects the other decisions you will make. Custom home design budgets can accumulate quickly. You will have to prioritize the necessary items and do away with those you don’t need in this step. You might have a plan in your head and a vision of your dream home but it might not become a reality without adequate finances.
Prepare yourself to spend on building permit fees, site work, inspections, foundation framing, interior, and exterior finishes, plumbing, electricity, driveway, and deck. These are the key areas where you must spend money to complete your house. Naturally, things do not turn out as you expect. Therefore, you must set aside money for unexpected problems and avoid going past your budget.
2. Choose a Style For Your Home
Generally, before designing and planning to break the ground, you must have an idea of the house you want. Your dream house can either be traditional or modern. Some standard features of traditional houses are that they have pointed roofs with gables and are usually made with brick, wood, or stone. The houses are also generally tall with small windows and rich colors.
On the other hand, modern houses tend to have muted colors, large windows, and clean lines. The maker may use reinforced steel or concrete. The floor plan also matters as modern and traditional homes tend to differ. Modern houses usually have open-concept floors with fewer dividing walls, unlike traditional homes with separate, single-purpose rooms.
The choice for your home goes beyond traditional and contemporary to styles like cape cod, contemporary, cottage, Mediterranean, ranch, and many more. Richmond Roofing is a company that offers quality roofing services for any home style you choose and can serve as a great example for when you begin your local search for a contractor.
3. Think About House Placement
Before designing, you must determine where you want your house to sit. Where your home sits affects its interior design. For instance, some rooms will receive more natural light, influencing where you place each room.
Furthermore, there may be restrictions on constructing your home in your prospective residence. You have to familiarize yourself with the local codes before designing your home.
Consider the terrain of your location. If you contemplate building on a hill, you will need to install a sewage pump. If your house is at the bottom of a hill, you must redirect runoff water away from your house’s foundation. You have to consider the proximity of trees to your home.
4. Match your design To Your Lifestyle
Matching your house to your lifestyle is very important since you may have prospects to spend the rest of your life in that house. When designing your own house, create something uniquely suited to the way you live. For instance, you may want a large or a small house with many or few bedrooms.
Where your family congregates and the amount of storage you need matter greatly. For example, you may want larger bedrooms to fit large closets for your numerous outfits. This step generally involves making a list of your house`s rooms and their major features.
5. Create Your Floor Plans
There are two main ways to create a floor plan for your builder. The first-floor plan method is drawing by hand using pencil and paper. Your builder will be able to understand your requirements.
The second method is by using home design software. Using the software method will be more accurate if you incorporate the correct measurements. Sometimes it’s easier to design a floor plan with the interior furniture in place. Home design software got you covered for this.
Wrapping Up
Finally, designing a home should not be intimidating. When you integrate the above steps into your plan, the process will be simple and ensure the result is the dream house you have in mind. Home designing is exciting and if you put passion into it, you might end up with a desirable home.
Apart from this if you are interested to know more about AC Repairs You Should Not Handle on Your Own then visit our Daily Bites category.




